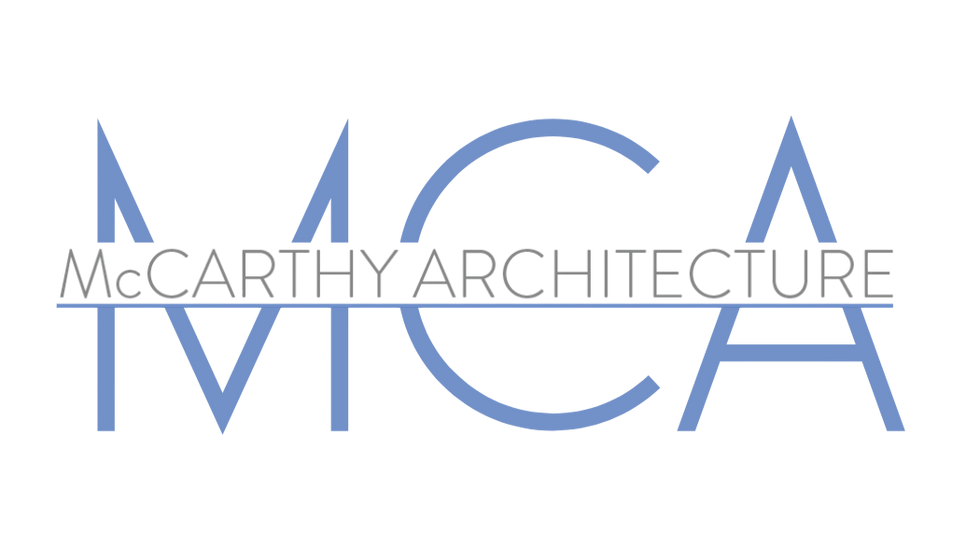Bridgewater Amenity Center: Seamless Indoor-Outdoor Architecture
- McCarthy Staff
- Aug 18, 2025
- 1 min read
McCarthy Architecture is excited to share a first look at the Bridgewater Amenity Center, currently in the construction documents phase. Designed to serve as the heart of the Bridgewater community, this amenity center brings together functionality, beauty, and a strong connection to its natural surroundings.
Transparency is at the core of the design. Expansive areas of glazing create a visual corridor through the building, offering views of the lake located directly behind the site. This intentional design choice ensures that whether guests are inside or outside, the serene waterscape remains a focal point.
The amenity center will feature a conference room, office, restrooms, gym, flexible gathering spaces, and a small kitchen. All of these features make this a versatile space for meetings, fitness, and community events. A key architectural goal is to blur the line between indoors and out. Stone and wood materials will flow seamlessly from exterior to interior, creating a warm, cohesive aesthetic that reflects the surrounding landscape.
From its thoughtfully planned spaces to its lakefront transparency, the Bridgewater Amenity Center is designed to become a welcoming destination for residents, fostering connection, activity, and community pride.

.png)



Comments