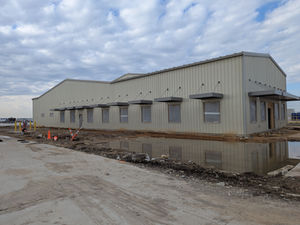top of page
Blog


North Texas Municipal Water District Design Build Project Complete
McCarthy Architecture is proud to share the completion of our design build project with the North Texas Municipal Water District. This collaborative effort focused on durable, functional interior environments designed to support daily operations while reflecting the District’s commitment to reliability, stewardship, and long term service for the communities it supports.
McCarthy Architecture Admin
Jan 71 min read


Rayburn Electric Co Op Recreational Facility Nearing Completion
The Rayburn Electric Co Op Recreational Facility in Rockwall is nearing completion, bringing the company’s vision for connection and recreation to life. Designed by McCarthy Architecture, the project features indoor pickleball courts, a full size basketball court, and a covered outdoor court surrounded by new landscaping and open walkways. With finishing touches underway, the space is set to become a vibrant hub for teamwork and community.
McCarthy Staff
Nov 10, 20251 min read


Project Spotlight: Ennis Luxury RV Resort
McCarthy Architecture highlights the completion of Ennis RV Park & Storage Complex — a 64,000 sq. ft. luxury RV destination in Ennis, Texas. Featuring 49 RV pads, resort-style amenities, and a 90-unit secure storage facility, the project combines comfort, community, and modern design.
McCarthy Staff
Oct 6, 20251 min read


Birdsong Amenity Center Update
The Birdsong Amenity Center in Mansfield has completed its exterior finishes and is moving quickly indoors. Interior progress includes painted walls, stained wood trusses, restroom tile, new kitchen millwork, and light fixtures that are creating a warm and welcoming community space for residents.
McCarthy Staff
Sep 24, 20251 min read


M3 Ranch Amenity Center Update: Interior Progress Underway
The M3 Ranch Amenity Center in Mansfield has reached a major milestone with exterior finishes complete. Interior progress is moving quickly, including painted walls, stained wood trusses, restroom tile, new kitchen millwork, and light fixtures that bring warmth and character to the community’s central gathering space.
McCarthy Staff
Sep 22, 20251 min read


Rockwall Recreational Compound Taking Shape for Rayburn Electric Co-Op | McCarthy Architecture
McCarthy Architecture is progressing on the new recreational compound for Rayburn Electric Co-Op in Rockwall, Texas. The project features indoor pickleball courts, a full-size basketball court, and a light-filled gymnasium designed to bring employees and the community together. With exterior finishes, interior build-out, and landscaping well underway, the facility is quickly taking shape.
McCarthy Staff
Sep 18, 20251 min read


Bridgewater Amenity Center: Seamless Indoor-Outdoor Architecture
"Lakefront community hub with transparent design."
McCarthy Staff
Aug 18, 20251 min read


Why Clients Choose McCarthy Architecture // A Texas Architecture Firm That Listens
Looking for a commercial architect who leads with clarity, creativity, and real collaboration? Watch our new 30 second video to see how McCarthy Architecture brings projects to life for schools, nonprofits, developers, and more across Texas.
McCarthy Staff
Aug 13, 20251 min read


Rockwall Recreational Compound in Progress for Rayburn Electric Co-op
McCarthy Architecture has begun work on a new recreational compound for Rayburn Electric Co-Op in Rockwall, Texas. The project includes site development and planning recreational amenities for staff and guests.
McCarthy Staff
Aug 1, 20251 min read


Design in Motion: The Grove Church Exterior Video Tour
Take a look at the stunning exterior of The Grove Community Church’s newly expanded campus. This 12,725 square foot addition includes...
McCarthy Staff
Jul 15, 20251 min read


Inside the Build: Gypsum, Beams, and Final Touches at M3 Ranch Community Center
Exciting progress continues at M3 Ranch, where interior finishes are now underway and gypsum installation is shaping the final look of...
McCarthy Staff
Jul 7, 20251 min read


Now Under Construction: Birdsong Amenity Center Brings Resort-Style Pool and Outdoor Living to Mansfield TX
We’re excited to share that construction is officially underway on the Birdsong Amenity Center, a thoughtfully designed community hub in...
McCarthy Staff
Jul 2, 20251 min read


Designing for an Icon: McCarthy Architecture’s Work Across the SMU Campus
Southern Methodist University is one of the most iconic campuses in the Dallas-Fort Worth area & for years, McCarthy Architecture has...
McCarthy Staff
Jun 9, 20251 min read


Cart Barn and Maintenance Facilities at Great Trinity Forest Golf Course
Whether you're a course developer, private club, or facility manager, McCarthy Architecture Dallas brings expertise in cart barn design, maintenance facility architecture, and site-sensitive solutions that work for the long game.
McCarthy Staff
Jun 3, 20251 min read


Spring Updates: M3 Ranch
Progress continues at M3 Ranch, where recent developments on the exterior are bringing the design vision to life.
McCarthy Staff
May 14, 20251 min read


North Texas Water District: New Interior Finishes
The North Texas Municipal Water District's new office is nearing completion as the focus shifts to interior finishes. Restroom wall and...
McCarthy Staff
Mar 31, 20251 min read


M3 Ranch Progress Update!
Our architectural project, M3 Ranch, has made significant progress over the winter, with key structural elements now in place. The design...
McCarthy Staff
Mar 25, 20251 min read


The Grove Community Church - Now Open!
We’re thrilled to announce the opening of The Grove , a new architectural gem located at 8601 Liberty Grove Rd., Rowlett, Texas. With a...
McCarthy Staff
Mar 11, 20251 min read


Introducing Phase II of LifeSchool Waxahachie
Introducing Life High School’s phased projects adjacent to their main Waxahachie, TX campus. We have been a part of the phasing of these...
McCarthy Staff
Jan 27, 20251 min read


Latest Developments at North Texas Municipal Water District
Exciting developments are taking place at the North Texas Municipal Water District (NTMWD). Over the past month, site progress has shaped...
McCarthy Staff
Jan 24, 20251 min read
bottom of page
.png)